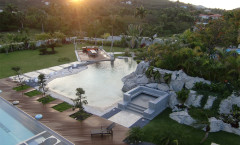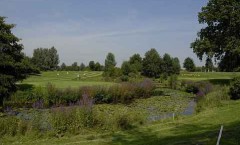Golf Course Planning
Golf & Land Design has specialized in the planning and construction of golf courses, since 1984. We provide next to all planning activities – from the preliminary layout to the development of technical details. This will range from a first layout and cost estimate through all planning and permission phases, site supervision, cost control and, if desired, after-service to the client. We offer complete planning services and site supervision for your project, both to Central European standards (e.g. the German HOAI) or to International and English standardsWe offer design services for new projects, redesigns and renovation of golf courses.
Landscape Design
Golf & Land Design has gained extensive experience in large and small-scale planning as well as landscape architecture projects. We pride ourselves in our ability to work with a wide range of projects such as: Leisure & Sport, Housing Concepts, Object Planning and Master Planning.Beyond normal services
Golf & Land Design can provide services which go beyond the standard services you will find at other golf architecture firms. Thanks to our internal programming of software we are able to speed up tedious CAD related work which means we produce high quality plans quickly, giving us more time for the creative part. We can for example setup websites for presenting your project and offer cloud based solution for sharing files and we can offer clients a cost efficient 3D renderings as images, videos or even ready for full-size golf-simulator, for better understanding of the design, for safety analysis or for marketing purposes.Portfolio Showcase

Fontana Golf Resort - Austria

Velaa Private Island - Maldives

Secret Valley - Cyprus

Hilton Sharm Dreams Resort - Egypt

Rosa Private Golf Course - Poland

View rest of portfolio
Recent Posts
Pier for Cruise Liners
Golf de la Montagne Noir

Planning: 2010 Location: Fontiers Cabardès, Southern France Description: A new 18 hole golf course, a club house and hotel, apartments and private homes will be established at the submontane of the “Montagne Noire” in a very steep terrain. Small housing units, in the style of Mediterranean villages, are planned to….
Private Garden Barbecue

Location: Cofresi, Dominican Republic In addition to the landscape design of a private garden we included a detail design of a large-scale out-door barbecue. The design included detailing the over all look of the barbeque to fit with the landscape and high-end garden design plus all details of the foundings,….
Office Tower Cofresi – Office Building

Planning and Realisation: 2008-2009 Location: Cofresí, Dominican Republic Description: The triangular, four level office tower of the Lifestyle Holiday Vacation Club includes five patios on different levels. Some of them are stretching out over more than one levels. We designed an overall concept for the patios and the main entrance….
Random Projects from Portfolio
You can refresh the page (by pressing F5) to get other random Portfolio items.Golfclub Duvenhof
Danubia Park – Flipbook
Villa Cofresi – Private Garden

Planning and Realisation: 2008-2009 Location: Dominican Republic Conceptual formulation: Garden for representation purposes, for events and as private place to turn to a rest Description: We designed different areas to varied requests of the client. – The centre is characterised by a large landscaped pool area including waterfalls from artificial….













